MICRORAYON 2.0
Mosow Architectural Institute
Yury Grigoryan Studio
Yury Grigoryan Studio
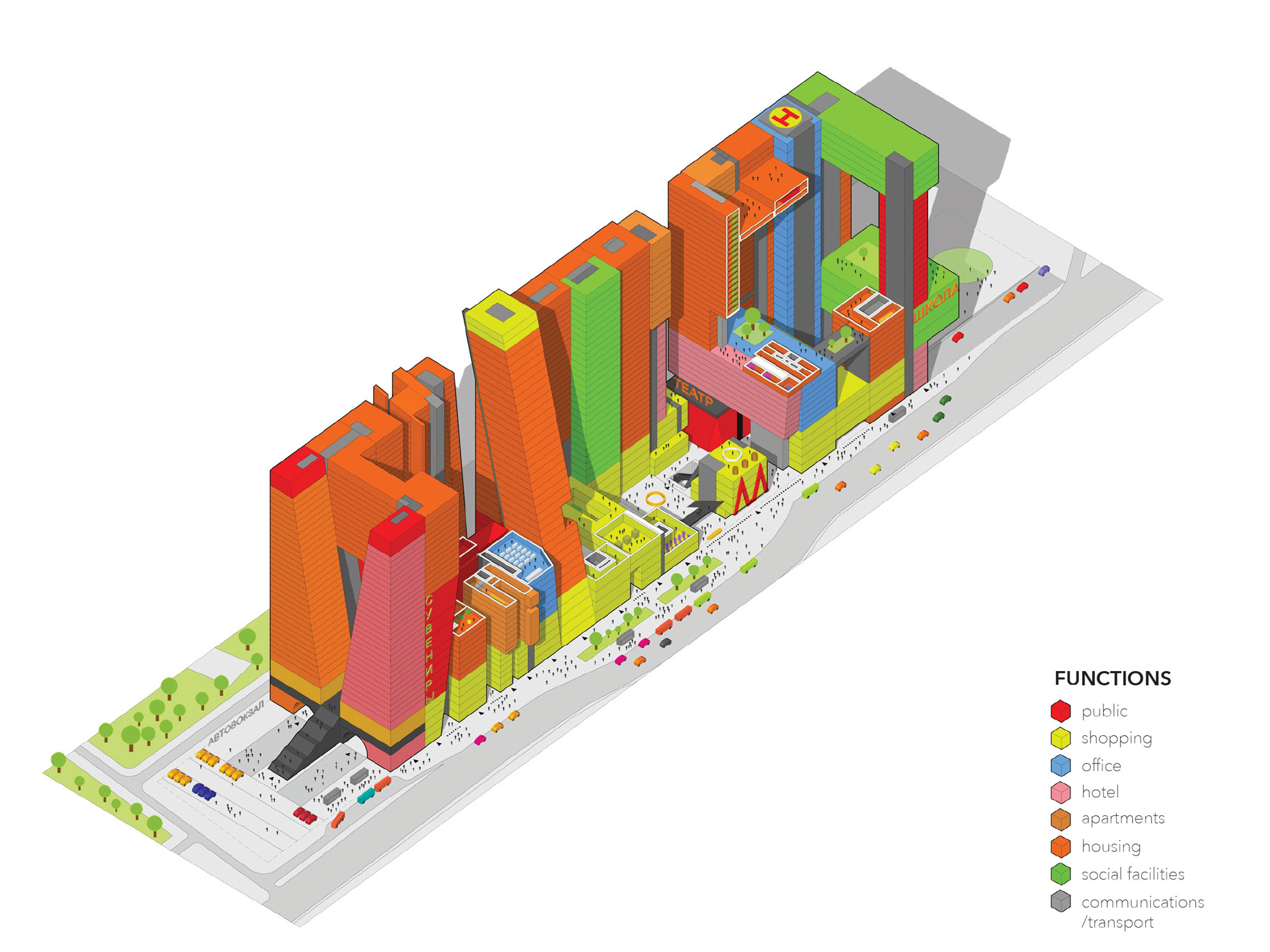

Team project: A. Shlyahovaya, A. Goga, O. Tarasova, R. Nasriddinov, A. Plotkin, K. Egorushkina, A. Nyrov, S. Dudina, A. Lenz, I. Mihaylova, S. Kozin, E. Nuzhdina, V. Goncharov, V. Kapustin, A. Kozihin, A. Kalmykova
Is it possible to create an organic urban environment artificially, using the instruments of architecture?
How to provide extremely high density with excessive multifunctionality, but not to lose humanity?
IDEA
Selection, combination, theory.
The idea of the MICRORAYON 2.0 is a creation of a new urban module, which will be capable to become an alternative to the standard residential district of the Moscow periphery. This typology will solve the problems of intensive growth and sprawl of the city as well as the necessity of high density.
MICRORAYON 2.0
It is a compressed version of a typical district into one building, hybrid. The size of the building allows us to transfer it to the category of «Bigness» (as Rem Koolhaas described it in 1993).
PROCESS
The MICRORAYON 2.0 has 16 authors.
Due to that, the creation of «planned spontaneity» and the organic urban environment becomes possible within one complex. Difficulties of process and interaction of a large number of architects in one project led to the idea of creating the regulations as a simple set of rules in a game.
This set of regulations allows each of the authors to design the individual project but obliges them to consider the general restrictions and to develop communication with «neighbors» for the integration of his unit into the complex.
REGULATIONS
At the beginning of the project, regulations corresponded to the site shape (400m x 80m) and limited the height by 150m (according to the norms of typical residential districts). The height is one of the most important restrictions helping to control the required density. Finally, the extruded block of the site plot was divided into 16 equal parts for 16 authors.
Is it possible to create an organic urban environment artificially, using the instruments of architecture?
How to provide extremely high density with excessive multifunctionality, but not to lose humanity?
IDEA
Selection, combination, theory.
The idea of the MICRORAYON 2.0 is a creation of a new urban module, which will be capable to become an alternative to the standard residential district of the Moscow periphery. This typology will solve the problems of intensive growth and sprawl of the city as well as the necessity of high density.
MICRORAYON 2.0
It is a compressed version of a typical district into one building, hybrid. The size of the building allows us to transfer it to the category of «Bigness» (as Rem Koolhaas described it in 1993).
PROCESS
The MICRORAYON 2.0 has 16 authors.
Due to that, the creation of «planned spontaneity» and the organic urban environment becomes possible within one complex. Difficulties of process and interaction of a large number of architects in one project led to the idea of creating the regulations as a simple set of rules in a game.
This set of regulations allows each of the authors to design the individual project but obliges them to consider the general restrictions and to develop communication with «neighbors» for the integration of his unit into the complex.
REGULATIONS
At the beginning of the project, regulations corresponded to the site shape (400m x 80m) and limited the height by 150m (according to the norms of typical residential districts). The height is one of the most important restrictions helping to control the required density. Finally, the extruded block of the site plot was divided into 16 equal parts for 16 authors.

6TH BLOCK
Individual project
The block became the main emphasis of the whole building due to several disruptions of the regulations. First of all, the block is higher than the other ones, which makes it a main sculptural dominant of the entire complex. Secondly, one block is excluded to create an open square and the other block is rotated to provide more light to the nearest blocks.
incline
![]()
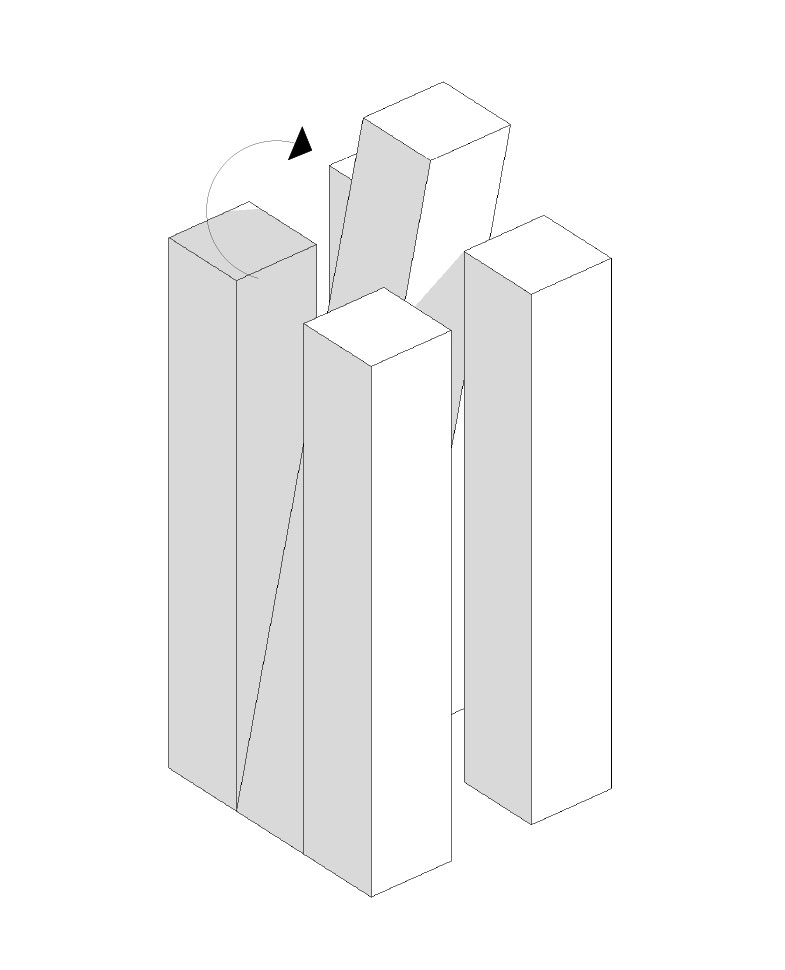
park window
![]()

plaza
![]()

light surfaces
![]()
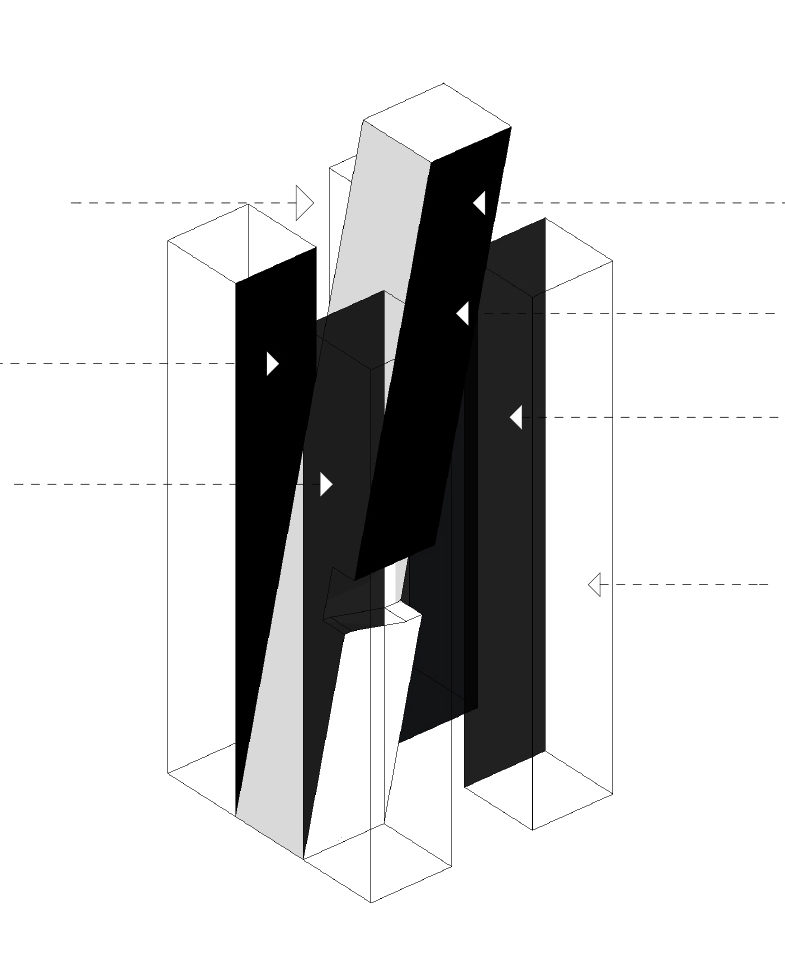

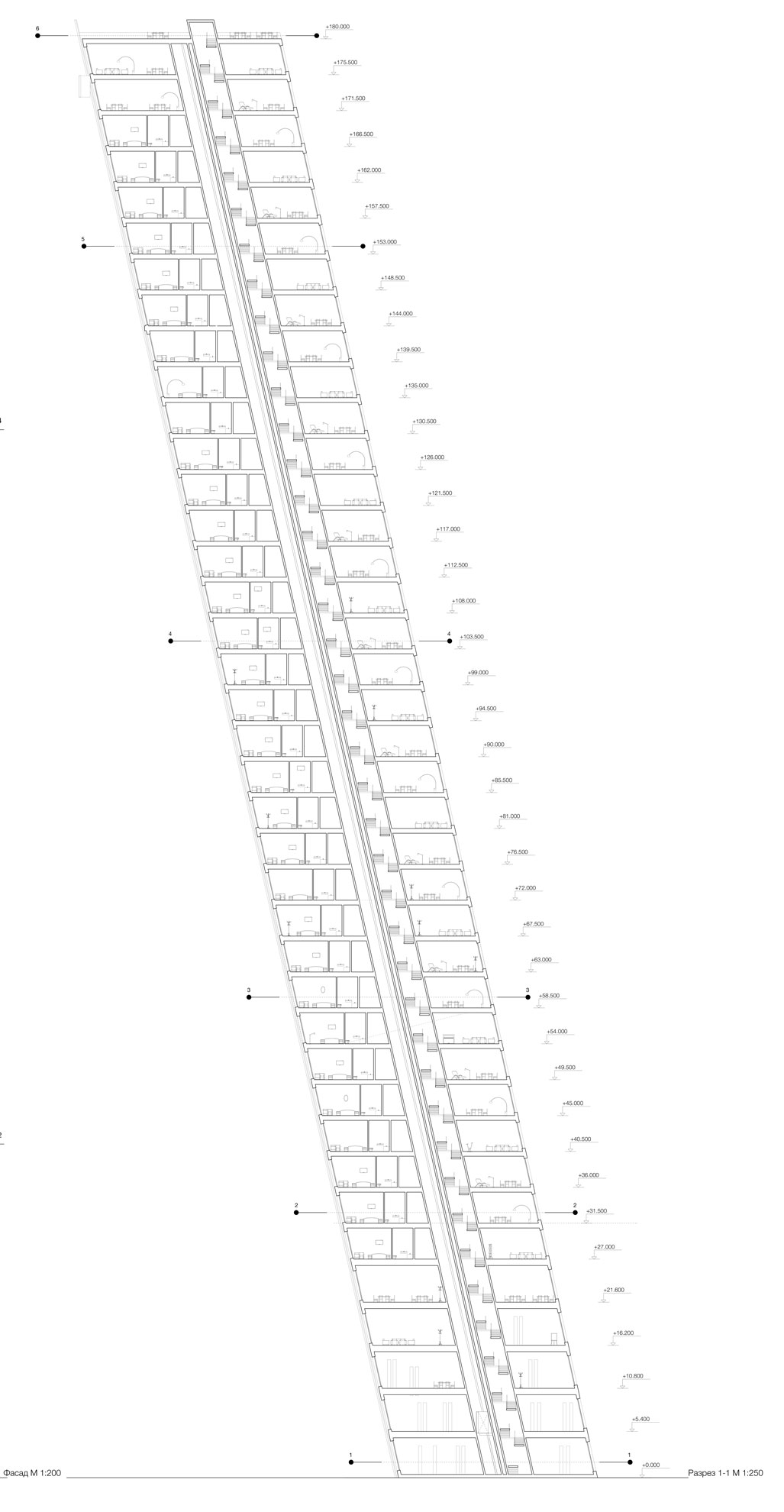
section
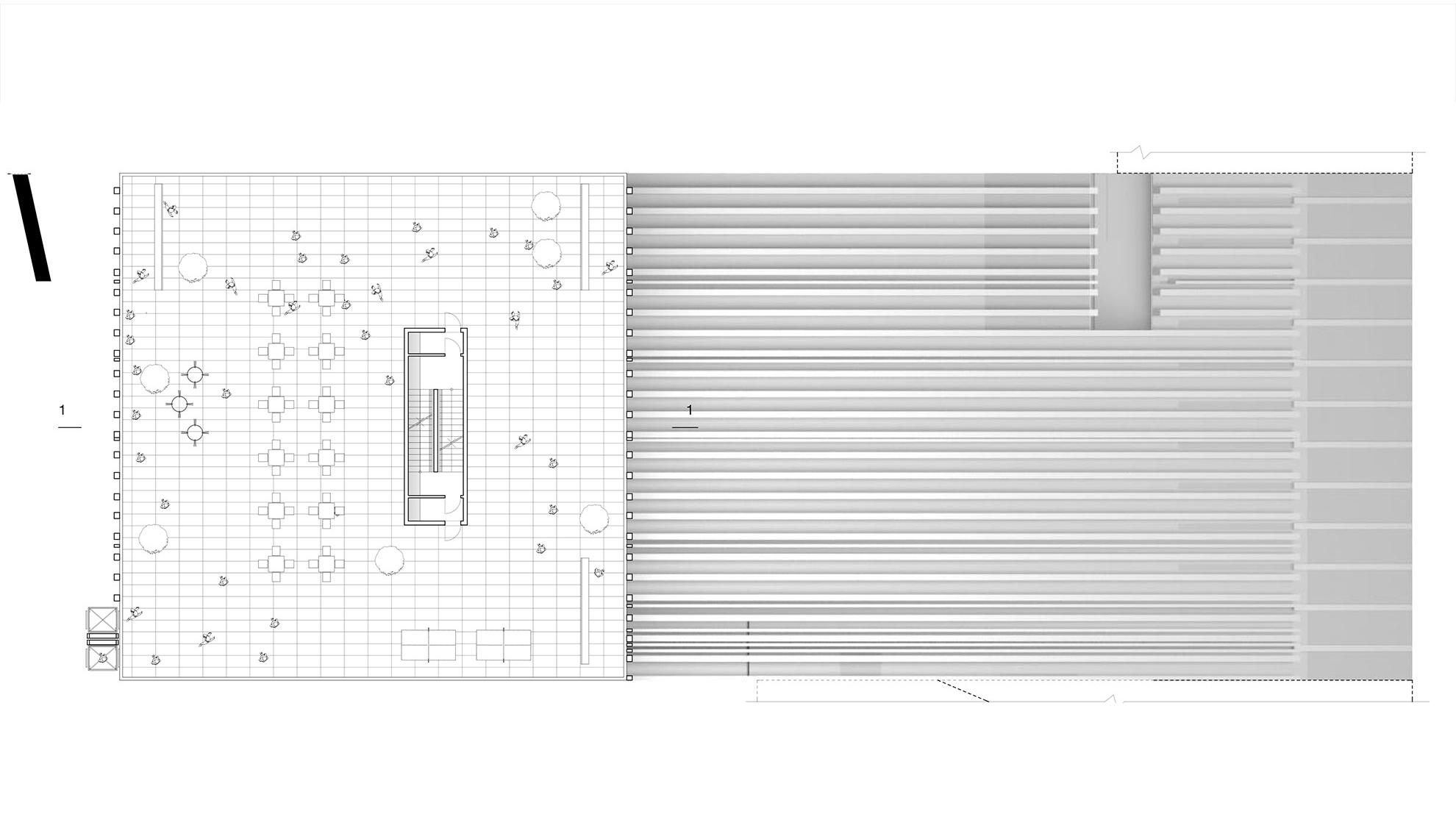





plans

observation deck

elevator view

park window | the amphitheater

apartment view