300 PANELS,
400 CUTS,
400 BANDAGES
Harvard Graduate School of Design
Option Studio led by Jennifer Bonner and Hanif Kara
James Templeton Kelley Prize
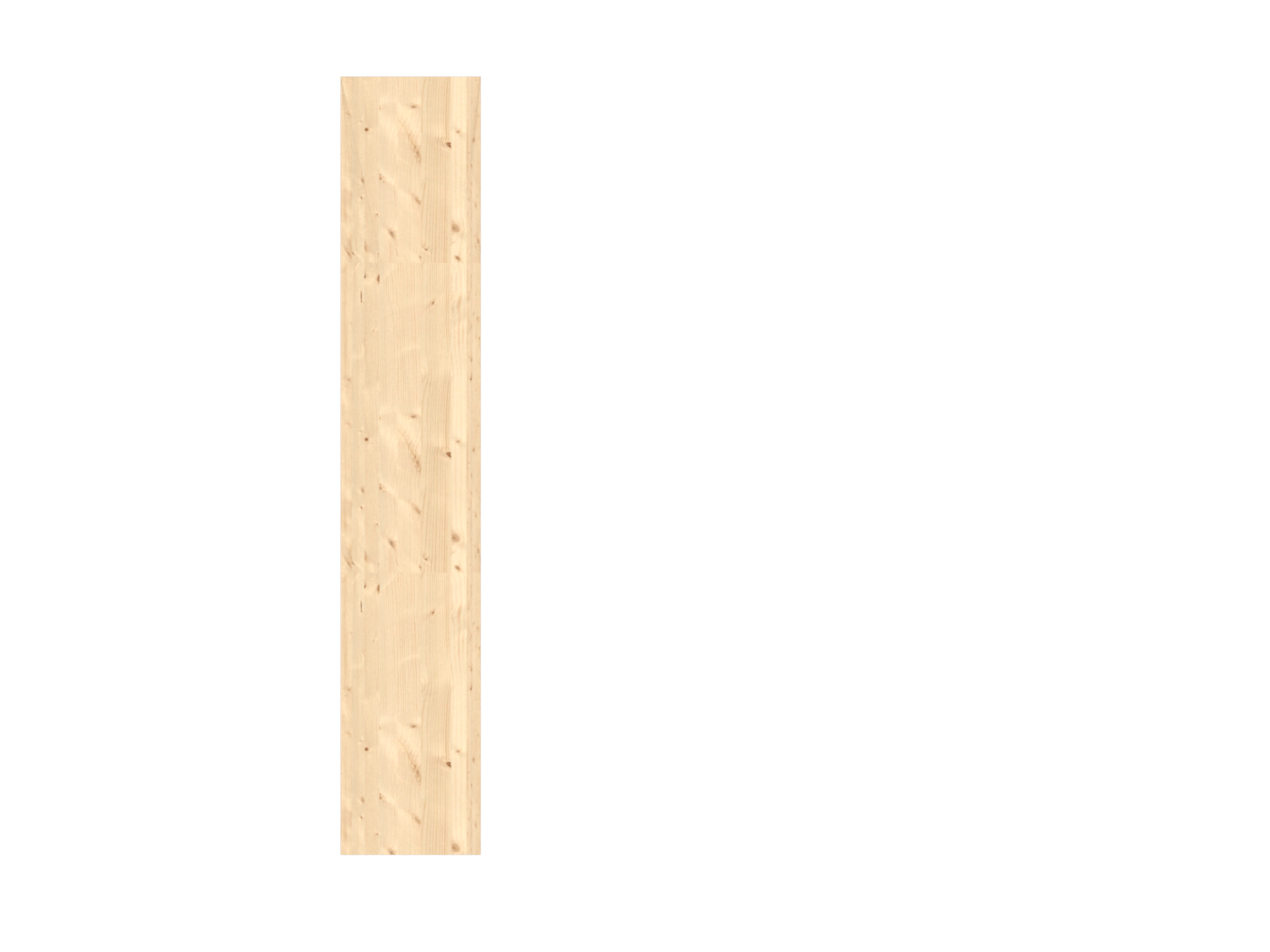
The tower is designed through two explicit operations made with a CLT panel - cut and bandage. Commonly used steel plates become the primary aesthetic, tectonic, and connection element. They are designed, scaled, and exaggerated, shaping the facade of the building and continuing on the ground. The facade itself becomes an exoskeleton, allowing the inner part to be relatively free of structural elements.
The outside is an exposed structure, highlighting the way the tower was made. While the inside part is divided into four sections; each of them can be reassembled separately using inbuild cranes, which allows for repurposing the tower in the future.
Overall, the project explores the idea of the after-life of the CLT building, where the floors and walls inside the building can be reassembled for other potential uses.
The project uses the full 50’ CLT blank vertically with one simple squiggle cut for each of the 300 panels. Assembled as a structural tube, the exoskeleton maximizes 5-story tall CLT Blanks and minimizes material waste. The project rethinks steel connections commonly used in mass timber construction, by re-conceptualizing the generic plate as a “bandage”. Usually hidden within the exterior wall assembly, the bandages are carefully designed, exaggerated, and exposed as compositional facade elements. Structurally and programmatically, the project explores ideas of lightness, the exchangeability of housing and office space, and the afterlife of materiality. The interior of the structural tube is comprised of four 25 meter zones with a gantry system of cranes built into each of the four ceilings. This system allows for the possibility to reassemble the interior floor plates and walls with endless variations.
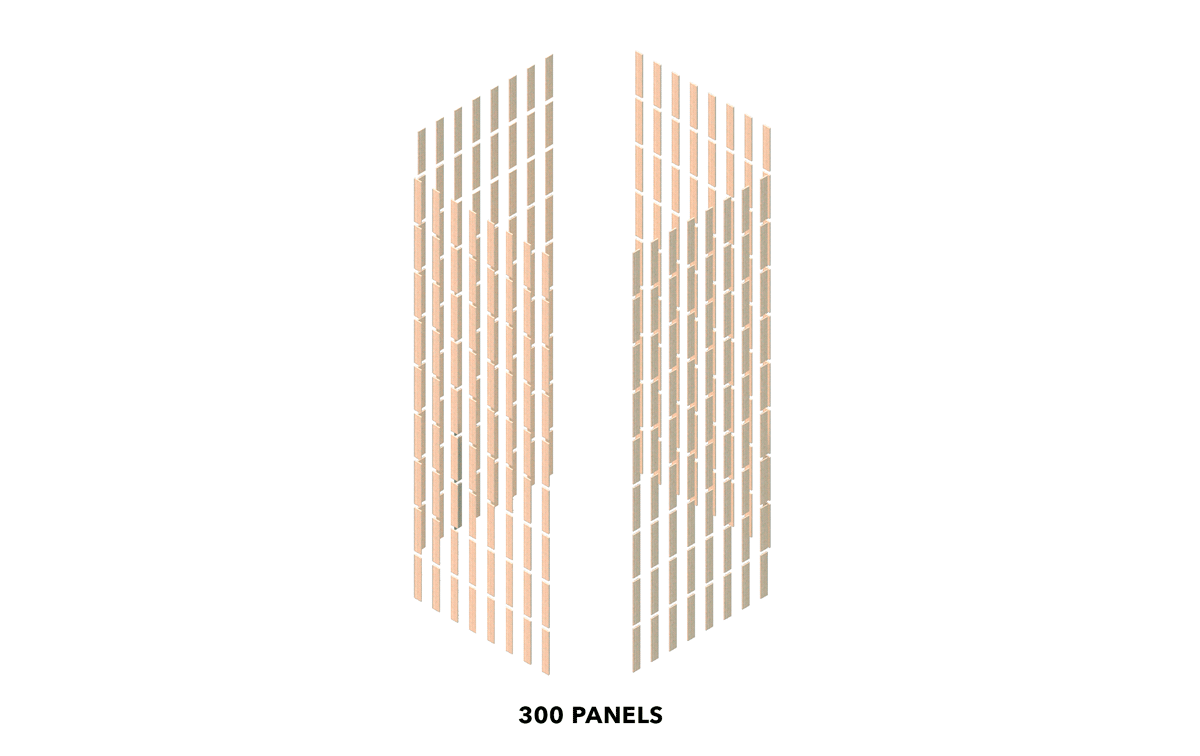
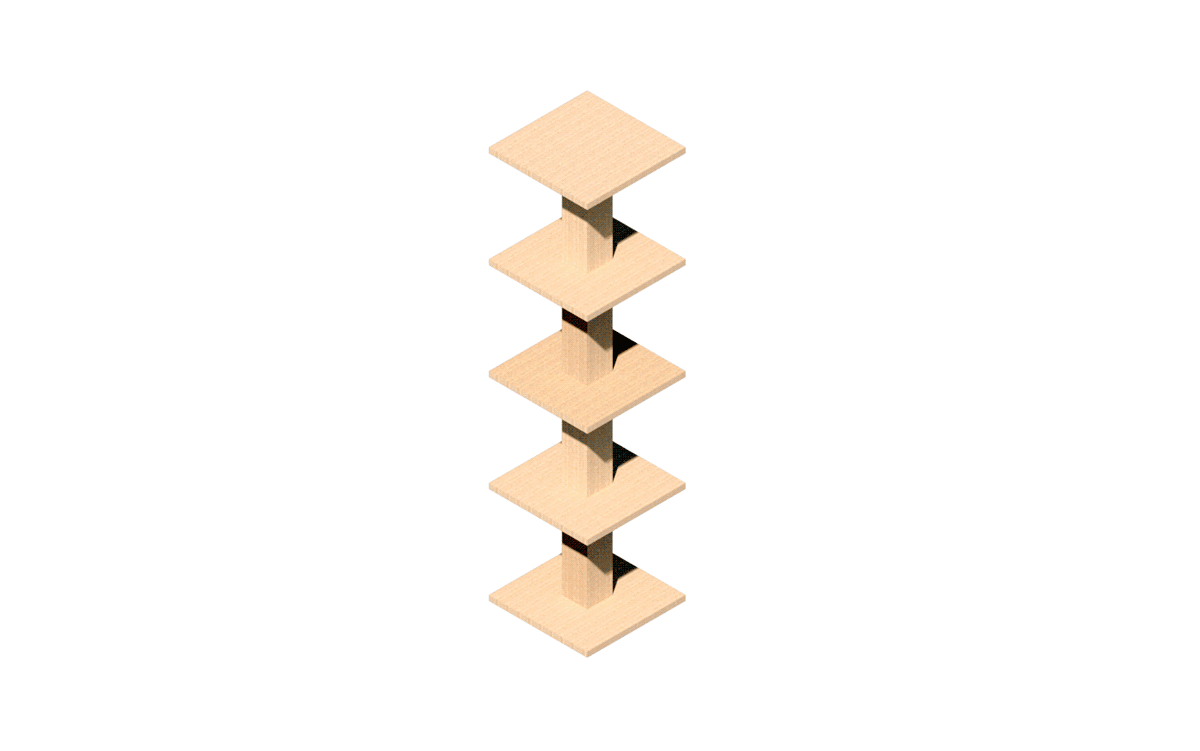 inside structure with a possibility to be reassembled
inside structure with a possibility to be reassembled
OUTSIDE
Exposed structure with explicit operations on a CLT oanel - cut and bandage
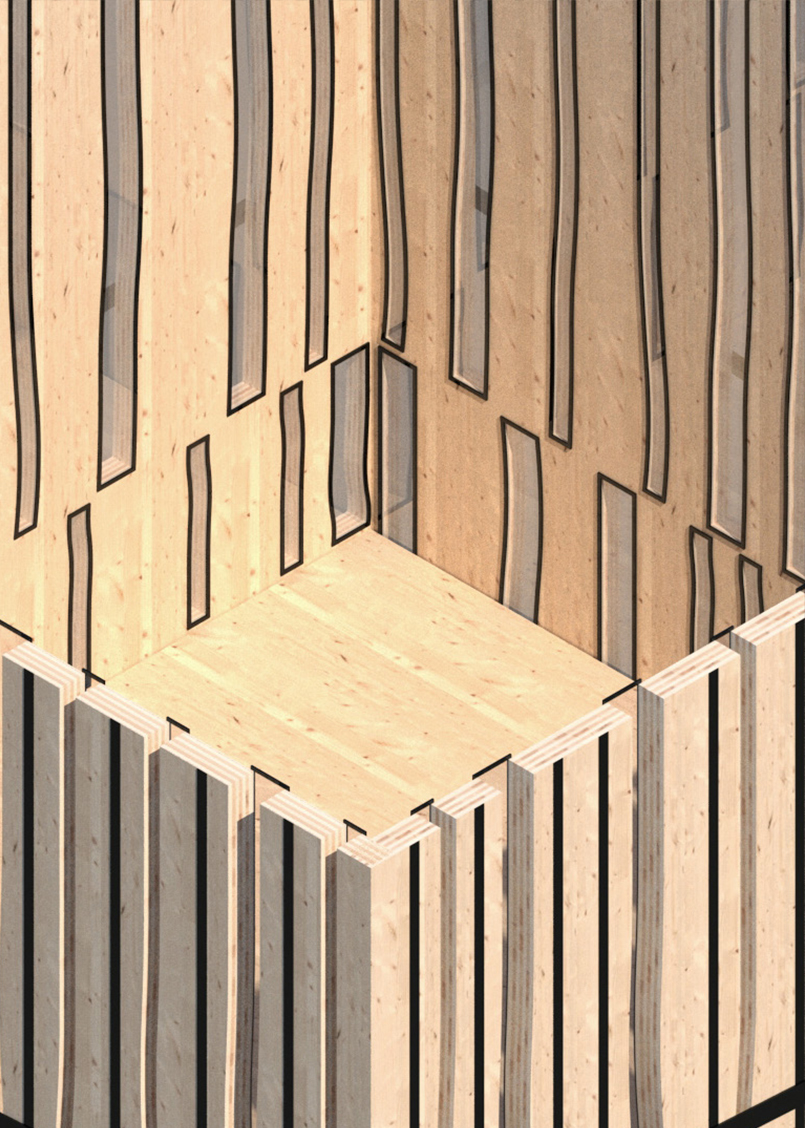
INSIDE
Monolithic CLT interior disrupted by window apertures

belt detail
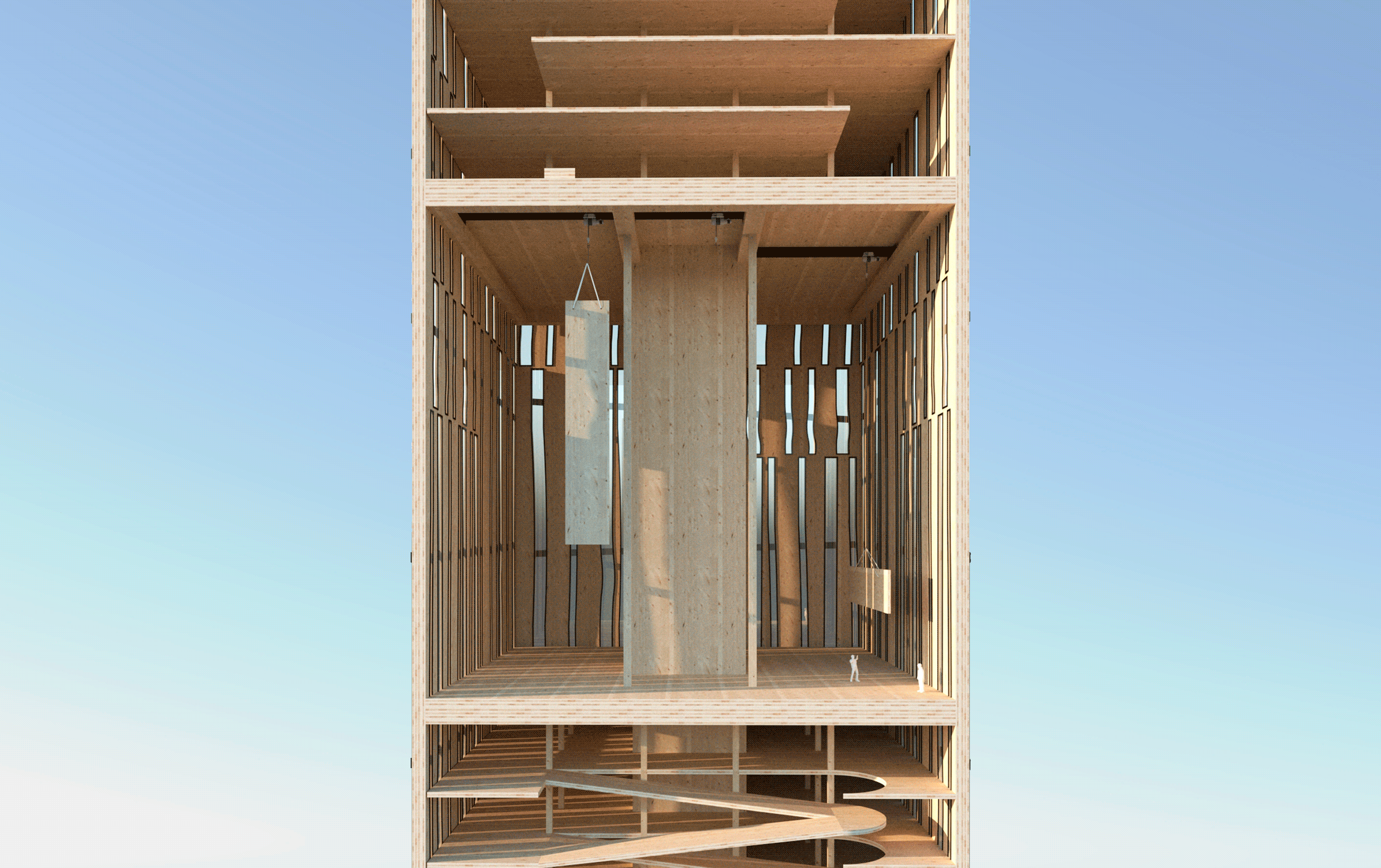
3rd zone under reassemblage


possible combinations of each zone




under construction



touching the ground detail



